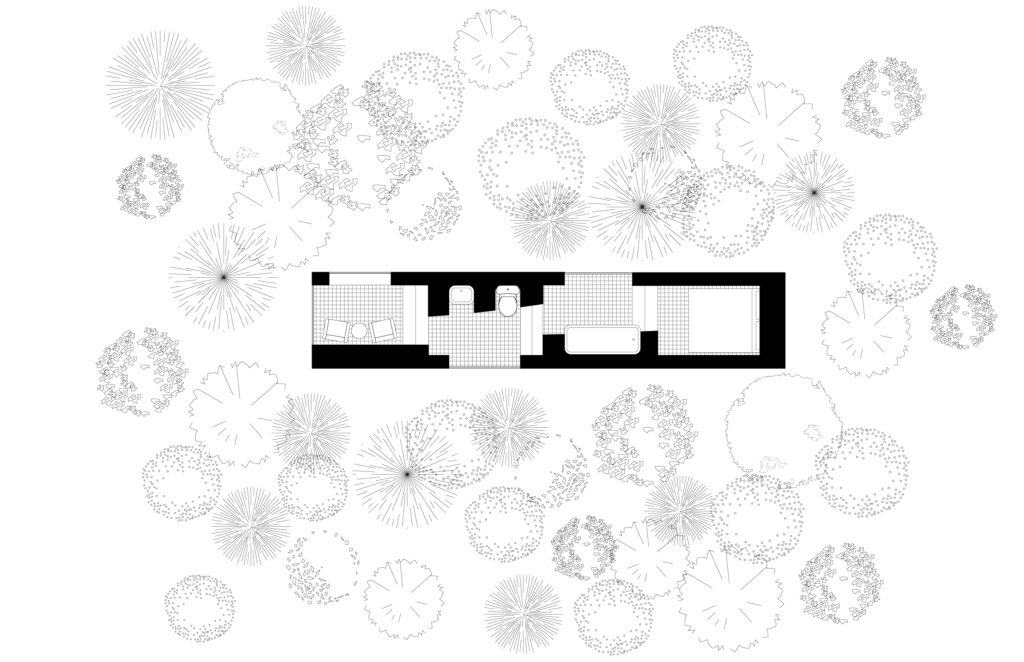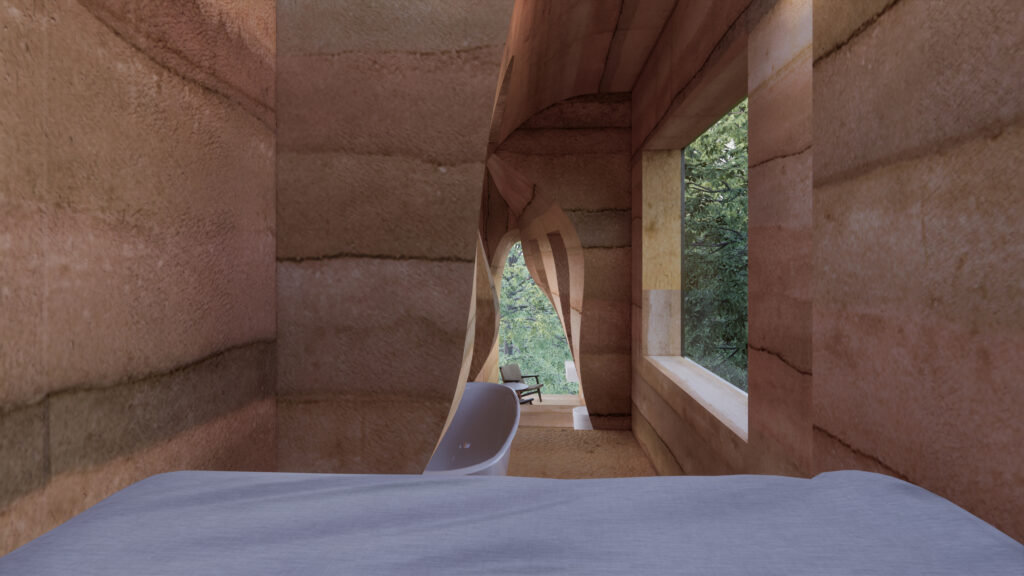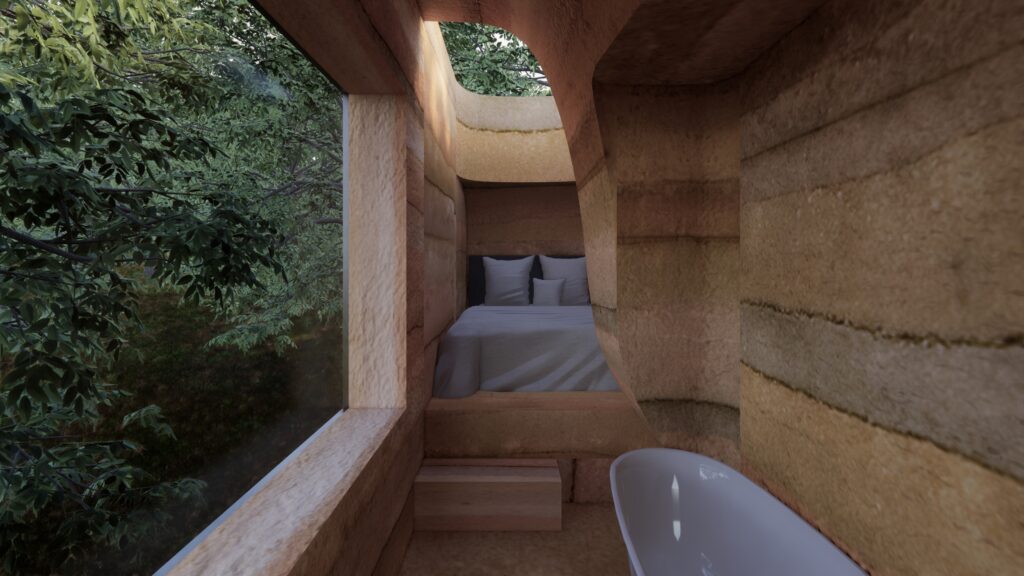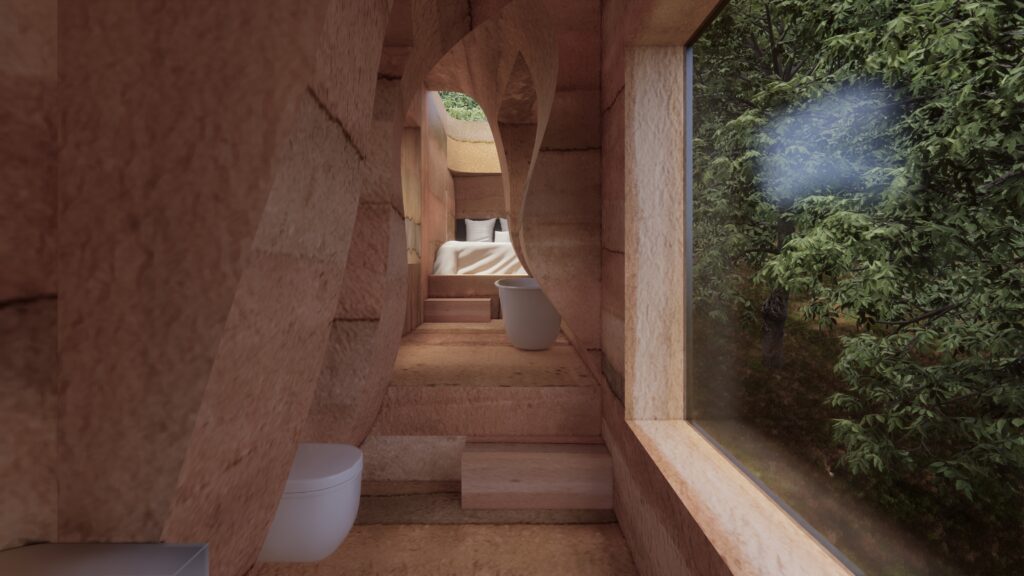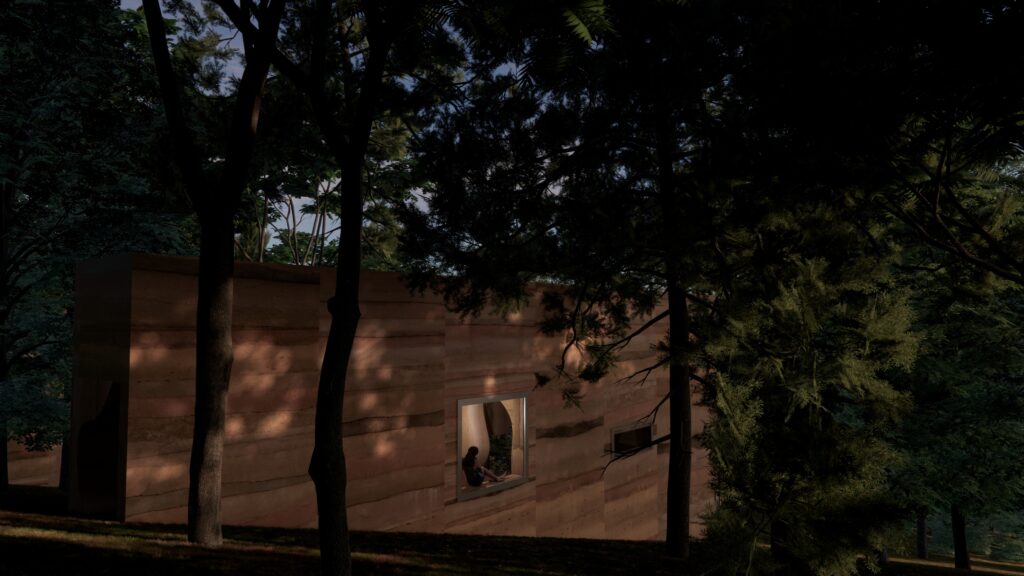Design Exhibition CASA PAREDITA
Design Exhibition CASA PAREDITA
This project is a conceptual prototype for a sustainable living space designed for camping or glamping. The narrow house is constructed using rammed earth, embracing natural materials to blend seamlessly into the surrounding environment. It is envisioned as a prototype for a house in the mountains, designed to take advantage of elevation changes to provide stunning interior views of the surrounding landscape. The compact, linear design creates an intimate experience, offering a retreat from urban life and a chance to reconnect with nature. Focusing on tranquility and relaxation, the design emphasizes a minimalist approach to living while maintaining comfort. Its spatial layout encourages a deep sense of immersion in the outdoors, with carefully framed views and an emphasis on sustainable materials. The concept celebrates a harmonious balance between built form and natural landscape, offering a unique way to escape, recharge, and enjoy the beauty of mountain living.
About the Host
Xinyu Yan
Xinyu Yan is an architectural designer with a Master’s from UCLA and a Bachelor’s from ENSA-Paris Malaquais. She has three-year experience at the Gensler Los Angeles office, working on sports and entertainment projects. Previously, she worked at Ateliers Jean Nouvel and Dominique Perrault Architecture in Paris.
